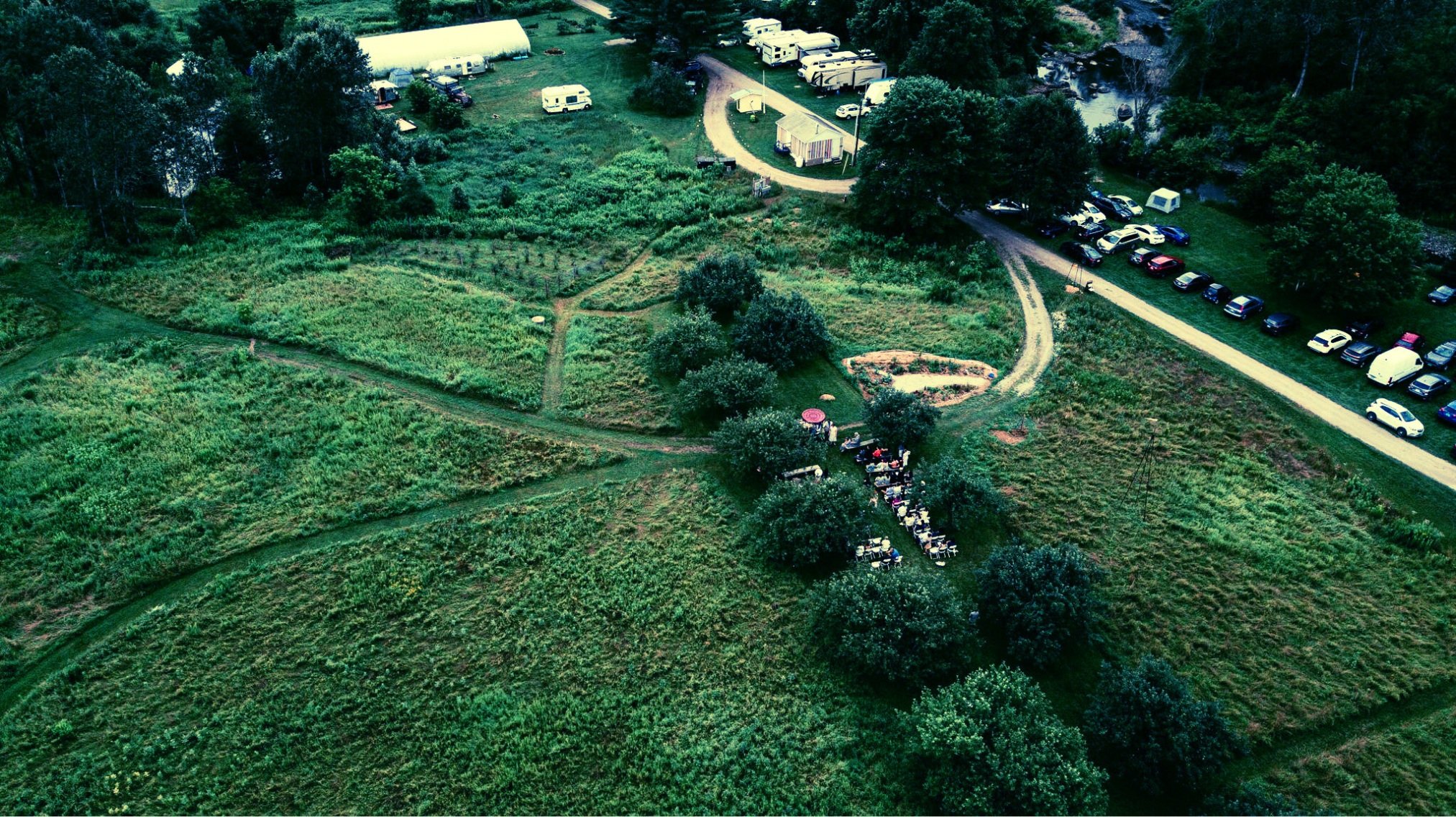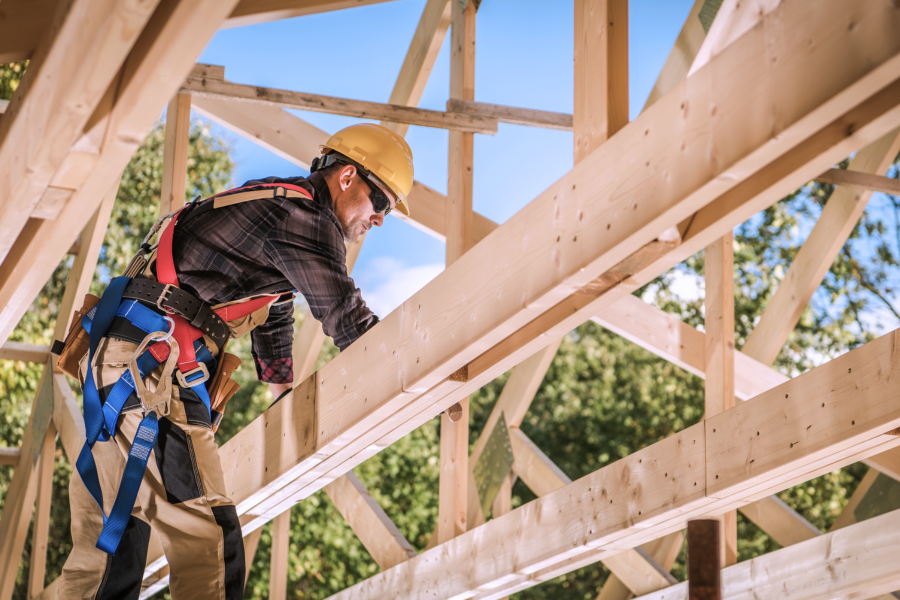
Community Development Firm
Celebrating the well-structured sharing of space, wisdom, gardens, jobs, and cars
We develop more affordable, viable home solutions in response to the climate crisis and the rapidly widening American wealth gap. Through dedicated, hands-on innovation, we have created and are expanding housing development concepts to include
Investor opportunities that are both creative and secure
Shared kitchens and a "boarding house" style co-housing that houses more people for less cost
Housing security that encompasses access to work, transportation, and nutritious food
Land-based revenue generation and entrepreneurship
The generation of community reciprocity through free community access to the land we develop

Our Philosophy
Elemental Villages began long before we named it. We are nine people living together in Plainfield, Vermont, fostering a belief in integrated humanness. Together we've built secure, shared, land-based ways of work, housing, food and transportation. Our microcosm of safety and belonging was carefully crafted, however organically, out of a desire to improve the moment at hand. In retrospect and future-spect, we recognize that what we have created for ourselves is a prototype for live/work communities across the world.
The first step is to sustainably scale our "village" into a 150-person co-living community model on site, seeding a reproducible model that grows into a global family of Elemental Villages. In this first phase of scaling, we face the financial and logistical challenges of housing development and community development with brilliance, innovation and well-funded research at the core. Join us!
Development Projects
52 Onion River Rd.
Housing solutions project Spring/Summer 2024
Phase 1 is open for investors at this time; 13 members will have equal ownership over Elemental Villages, LLC, which will own a 12-acre property at 52 Onion River Rd. The property has a double-wide trailer which will be jacked up 2 feet for flood protection and renovated into a duplex providing 5 bedrooms, 2 kitchens, and 2 bathrooms. The total assets and debts of the LLC are listed in the Phase 1 budget.
The reference files for this project include the budget, home inspection, contractor quote, and drone footage of the property. Email us if you’d like the password to view the reference files!
The Mill Art Garden
“Dustcrete” building workshops Summer 2025


